Alliance wanted a design that lights up with excitement when working together and was eager to create a bold and fun space to work and thrive in. Looking for another refreshed multi-functional office space, Alliance returned to Rob Henry Architects to complete their fit-out.
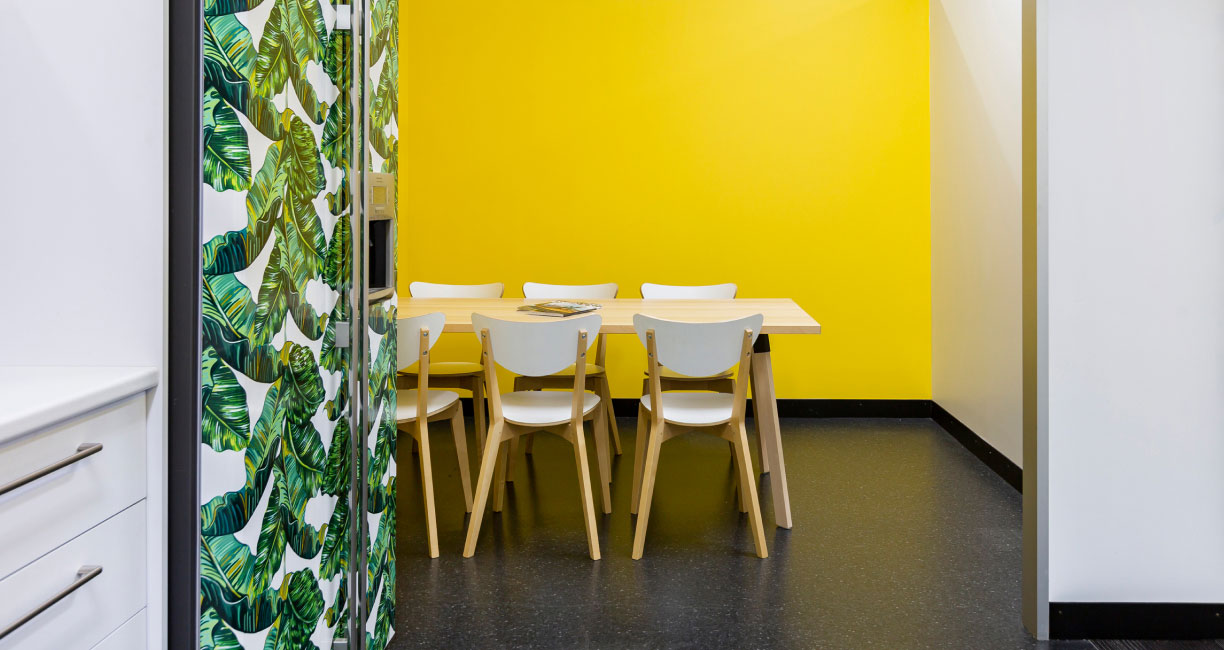
With an expanding team and fast-paced working culture, Alliance wanted a mix of open-plan workstations, offices, collaboration zones, meeting rooms and areas to move.
Location
Date Completed
Amount
Special Features
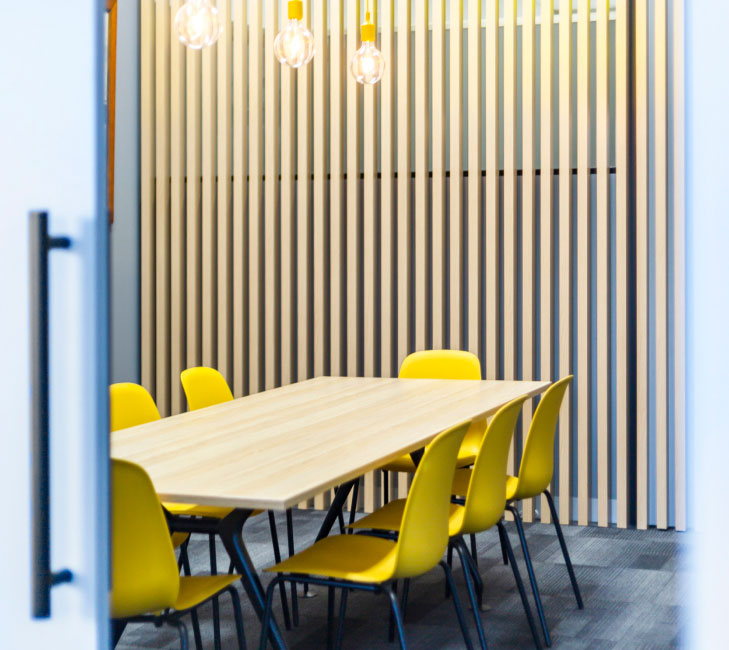
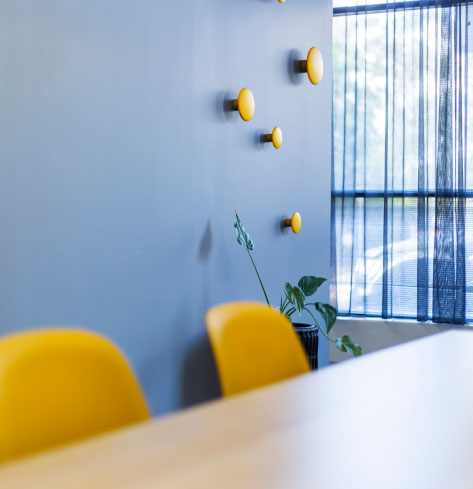
Thinking about the workings of their team, we established key elements to enable a productive work environment. With on-the-go conversations a regular activity, a bright yellow pallet around the office, allowing staff to make use of the multiple meeting rooms, private phone pods, or the spacious board room featuring coloured glass.
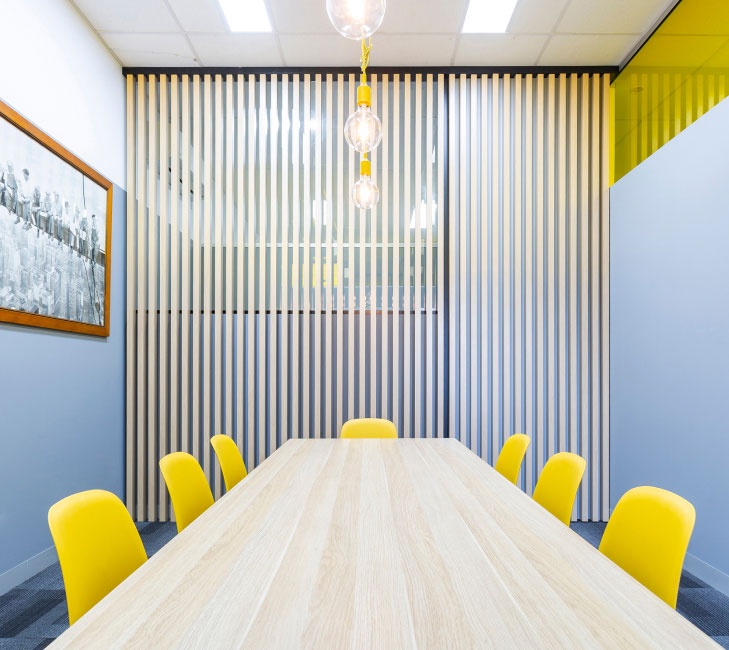
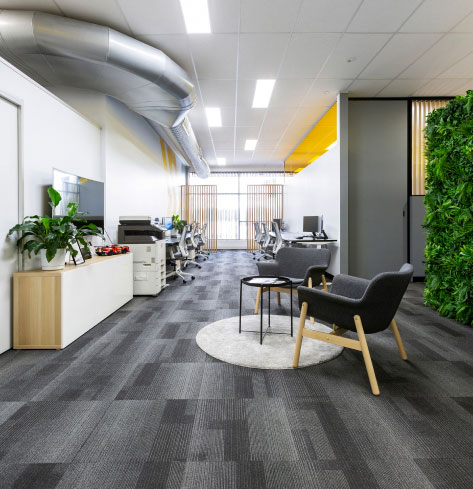
Project photography: Ben King