The Bayleaf House, design by Rob Henry Architects, is a smart extension that accommodates additional bedrooms and living areas to an existing Curtin cottage. A new entry links old and new together and separates public and private spaces. The addition steps down into the garden space, connecting indoor and living areas.
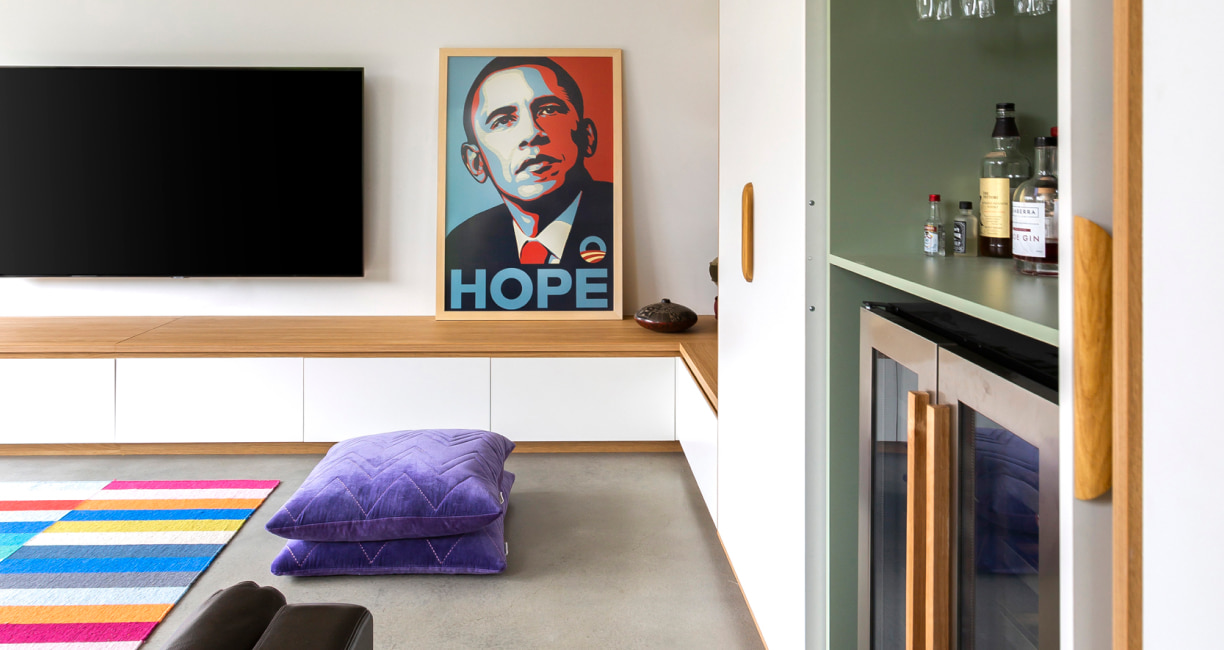
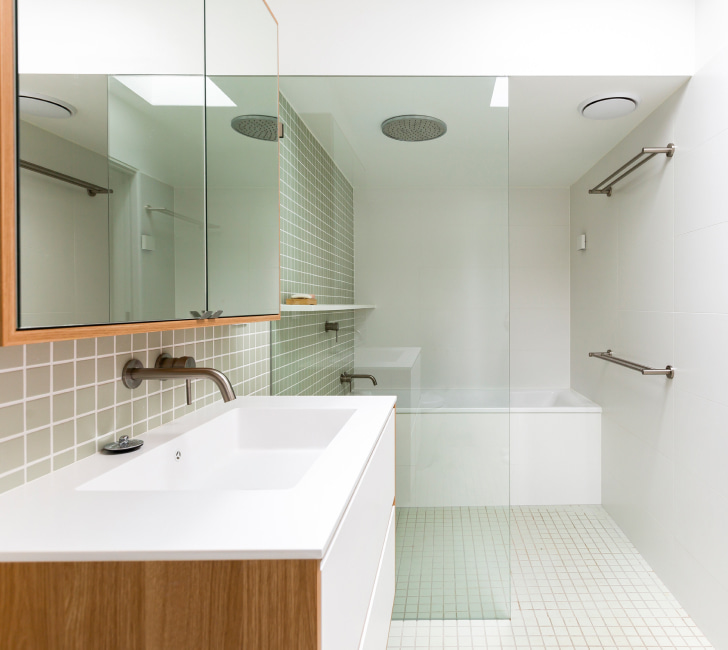
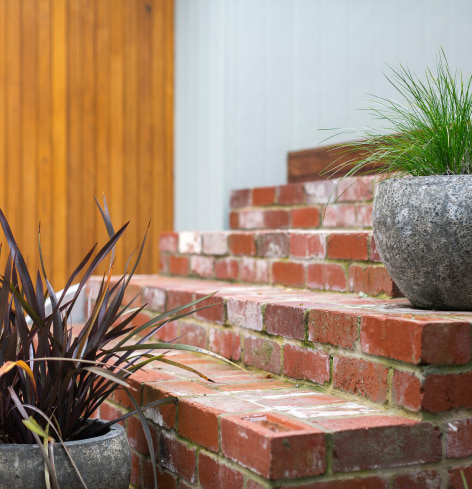
Calming neutral tones of warm timbers and ‘bayleaf’ green are used throughout the exteriors and interiors to provide an enduring aesthetic.
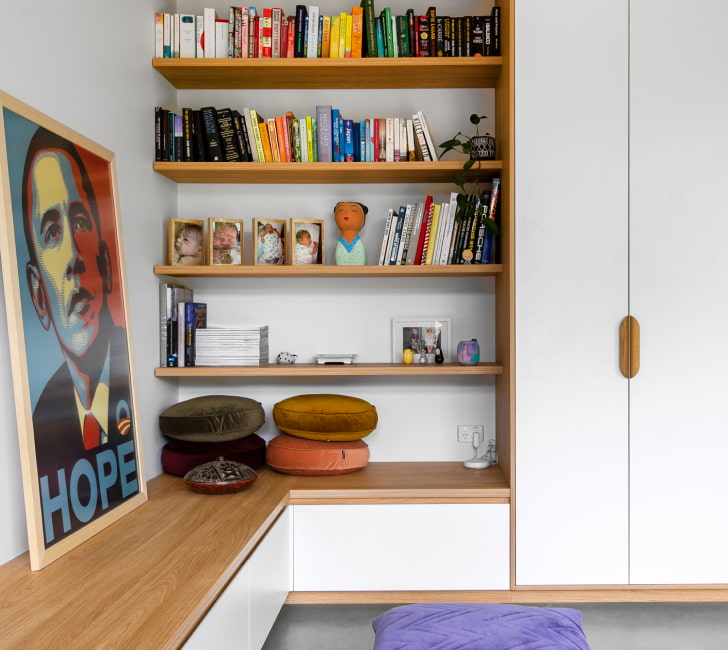
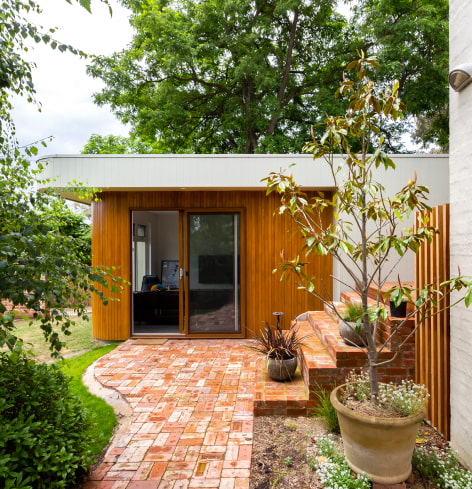
Project photography: Ben King