The Peak House, by The Mill Design, is a great example of the ability to transform a traditional project home with minimal thermal performance into something special. The innovation within this project included moving the kitchen off the northern wall and replacing it with a living room with raked ceilings and high glazing. A previous sunken tv area was reduced in size to allow for a new quiet library space, playfully hidden behind a timber clad wall and door. The new kitchen is in the prime position to look over the dining space and covered deck beyond, to the pool and garden
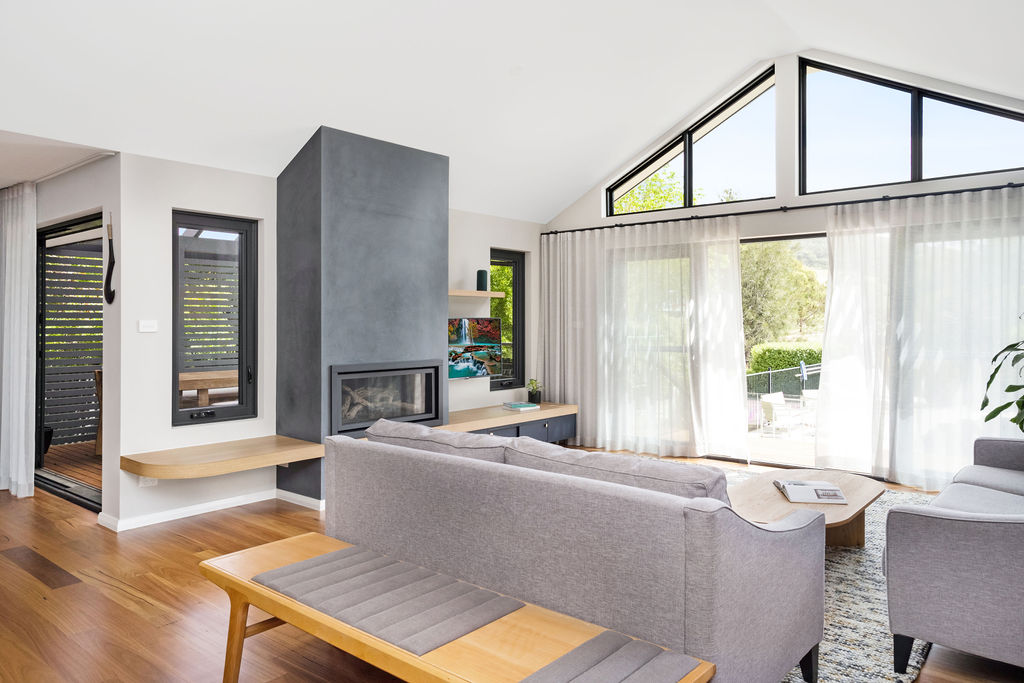
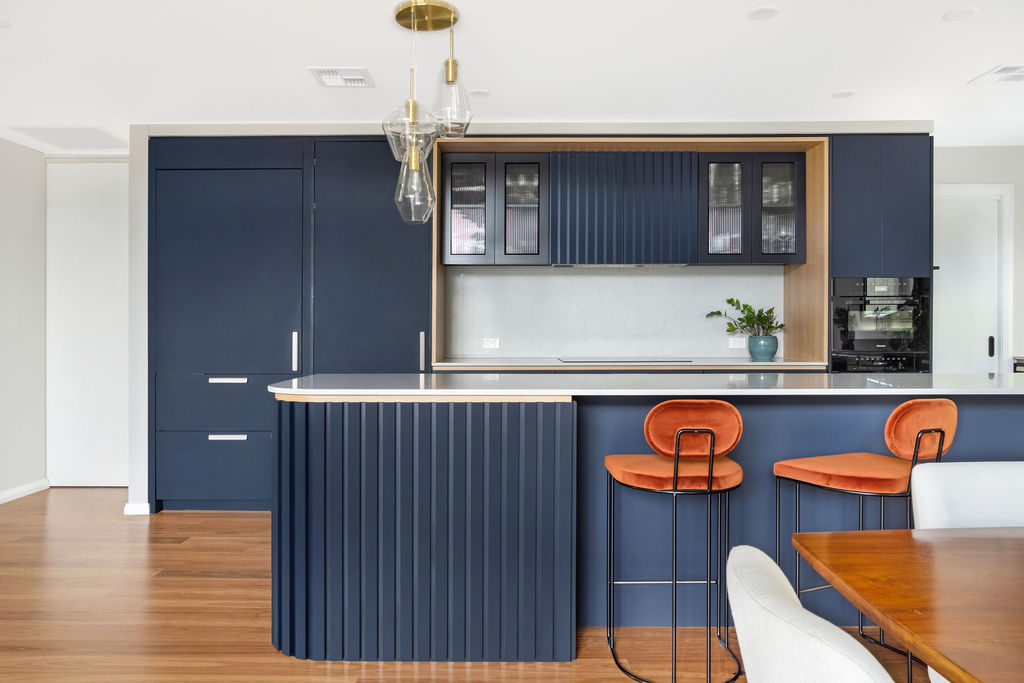
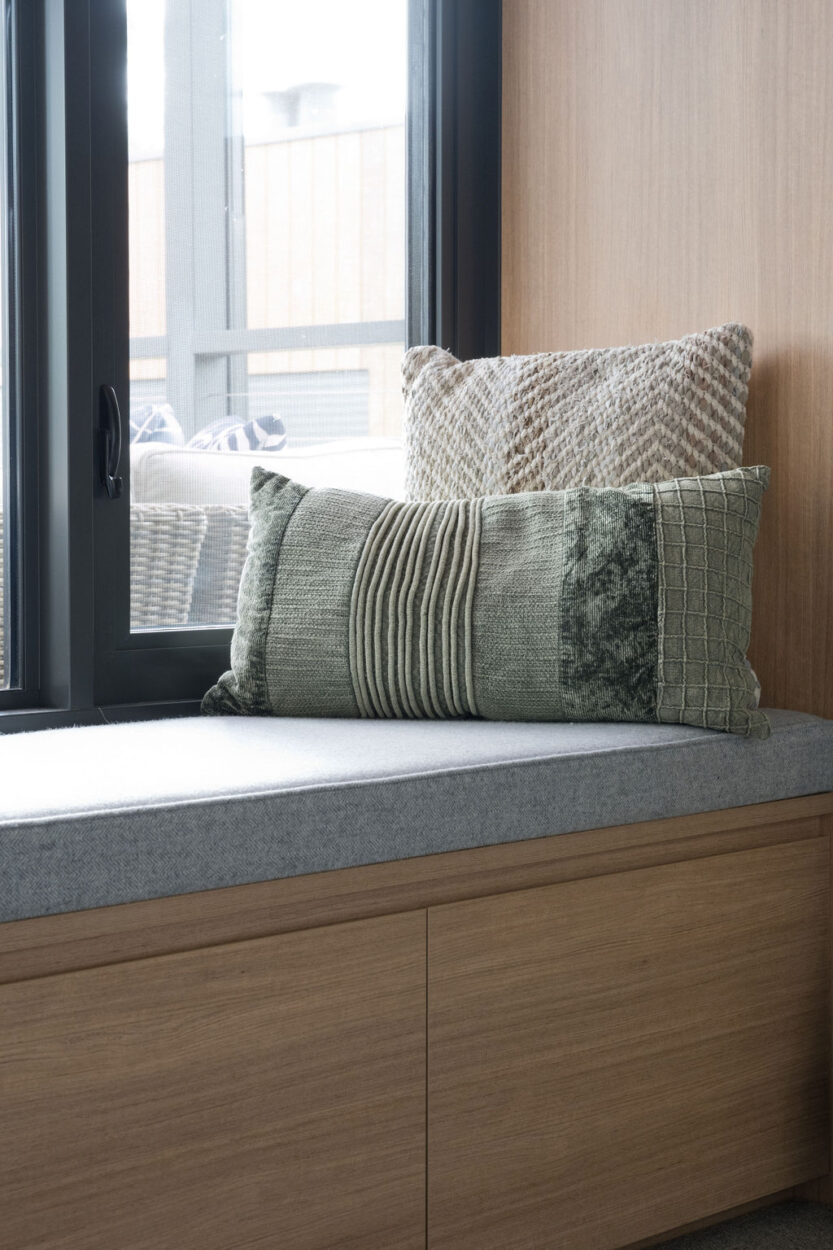
The use and installation of timber provides not just a softening of the
living room, but also an acoustic performance to the library second to none. The playful use of timber to create a hidden entrance to the library adds a touch of fun to the family home.
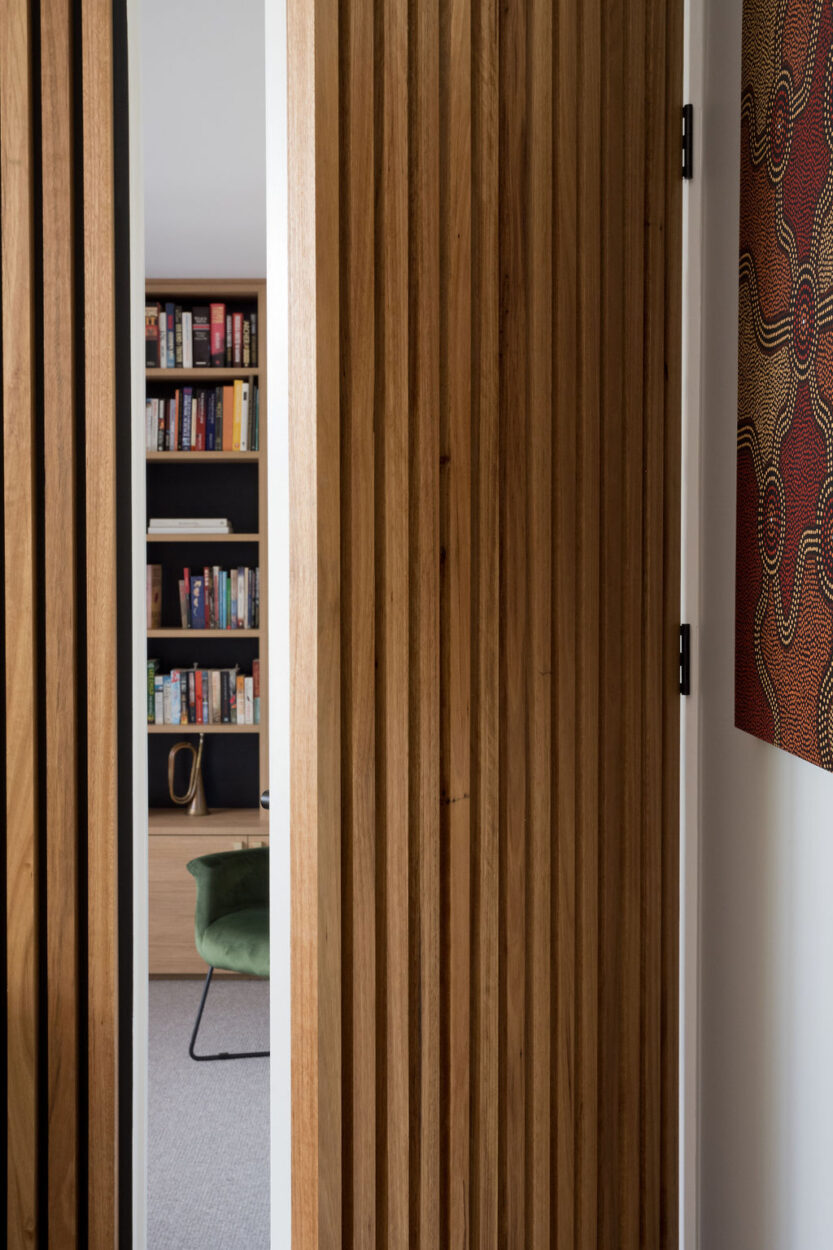
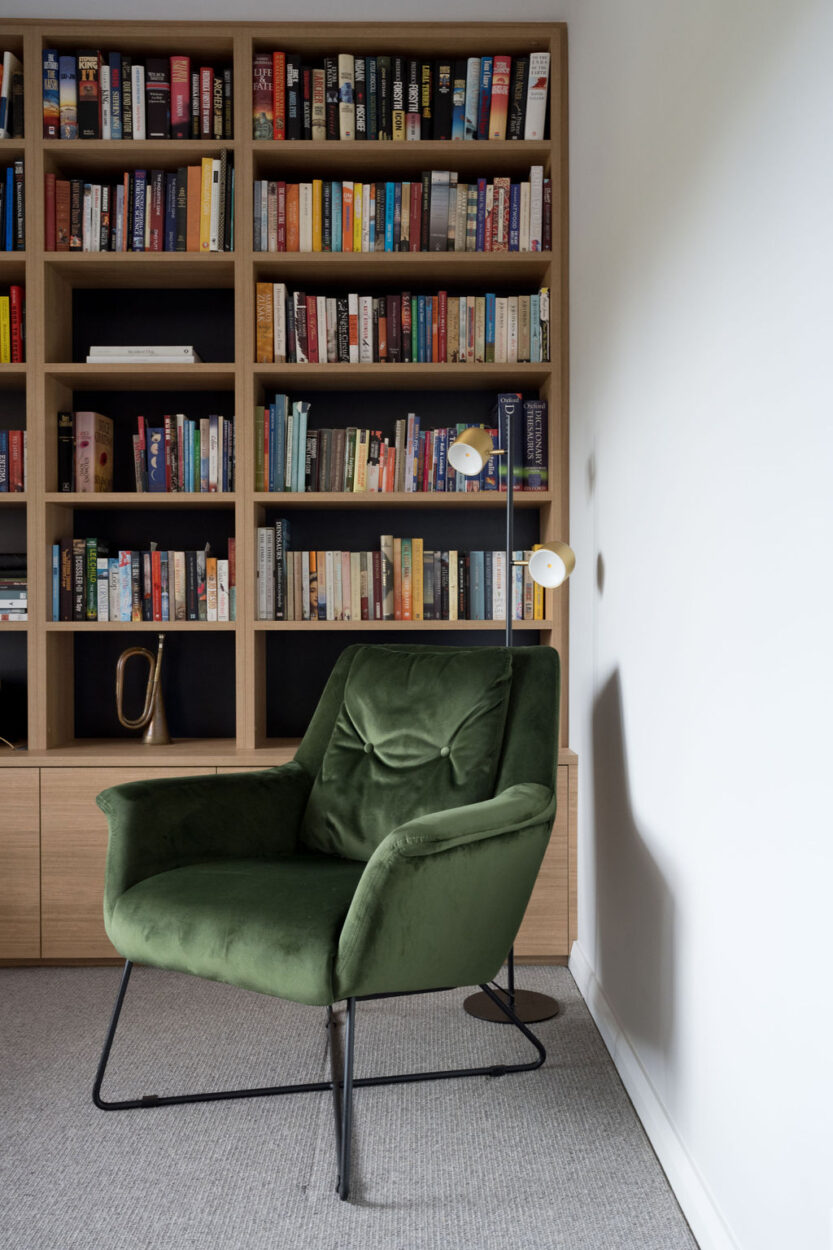
Project photography: Kasey Funnell Photography