This original workers cottage has been transformed into a spacious contemporary home. Designed by Rob Henry Architects, the new wing is a deliberately dramatic contrast of material and form to the original heritage cottage to ensure that its history is not distorted. The addition touches the existing cottage lightly at the point of a new entry porch.
New living spaces are wrapped around a central courtyard, providing views back to the original cottage.
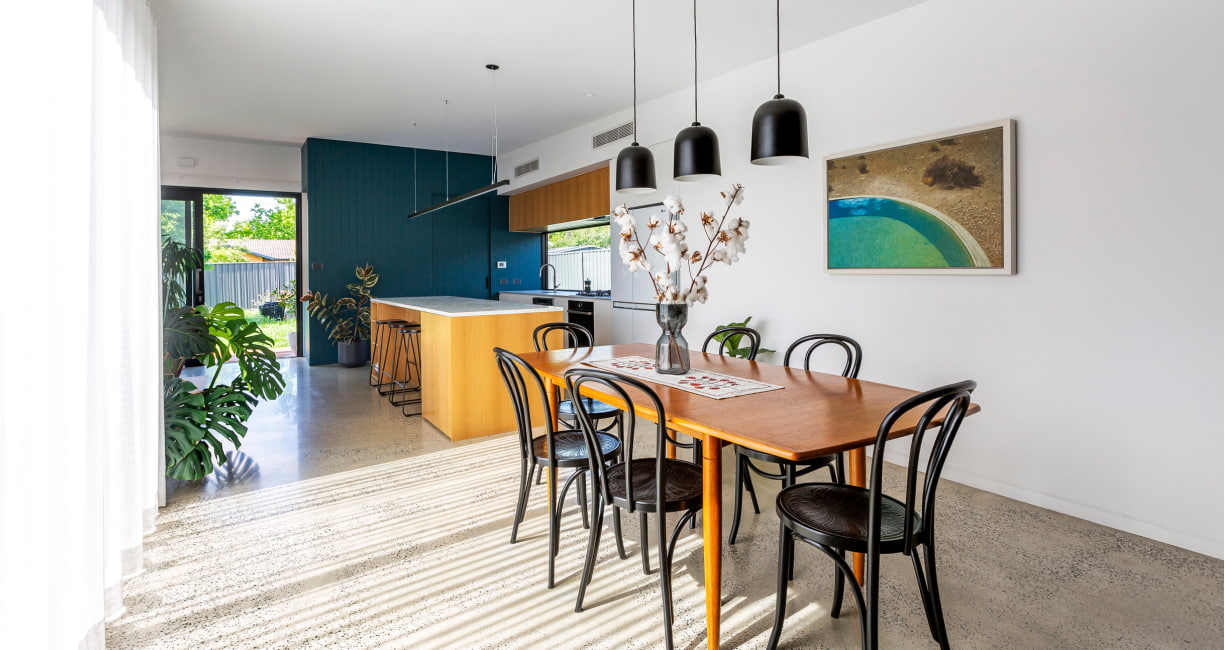
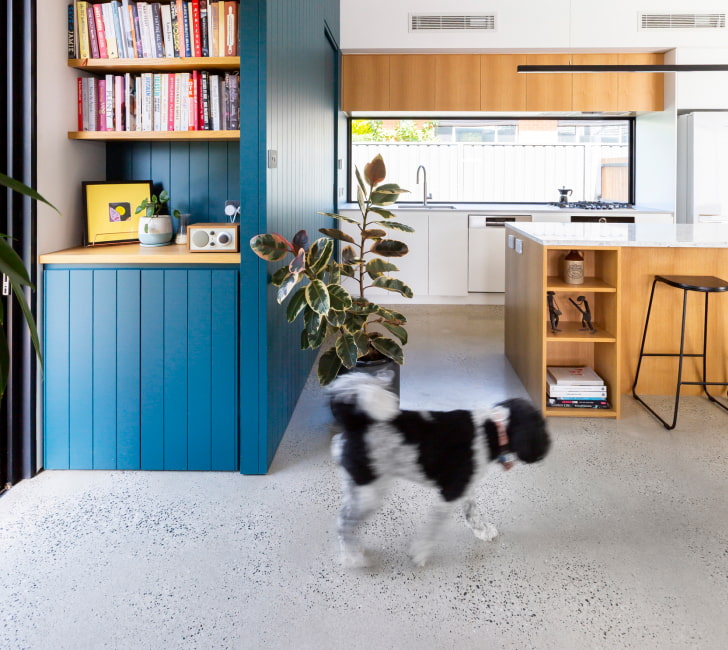
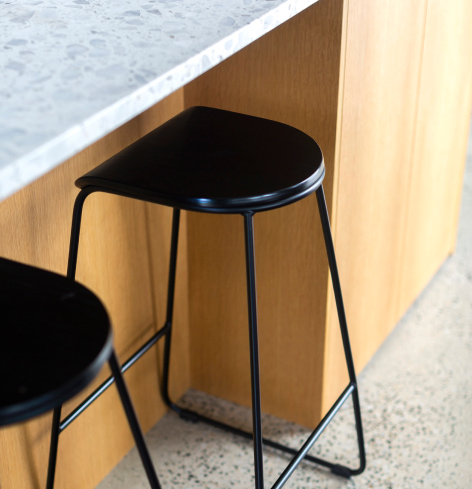
Bold colour has been used on vertical grooved lining boards, and terrazzo benchtops and bathroom tiles are a striking feature in an overall light and warm palette.
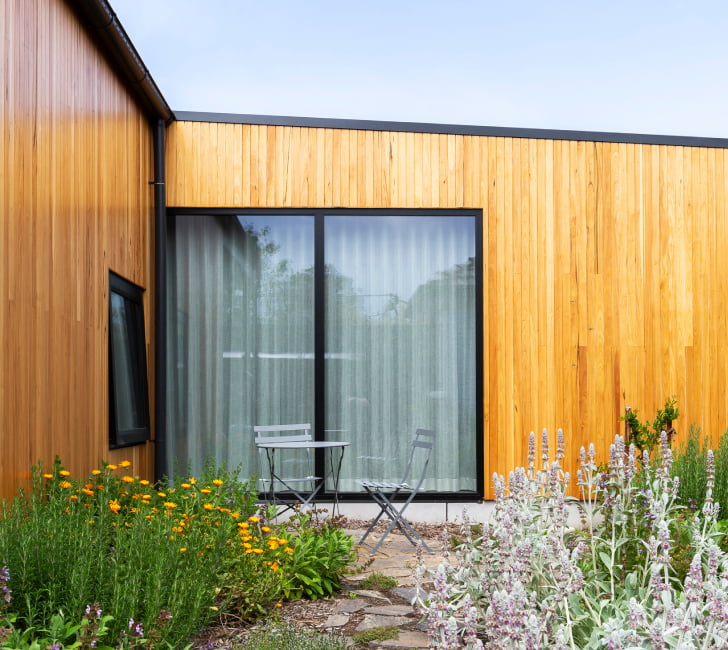
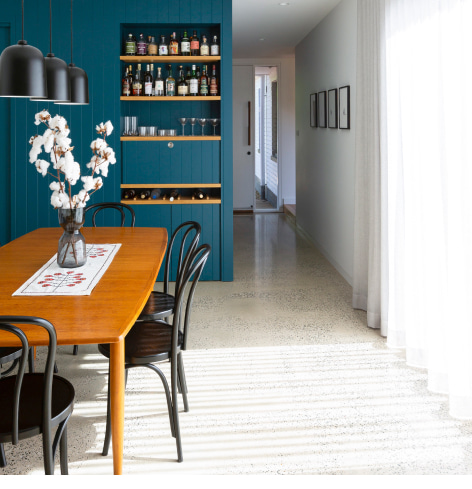
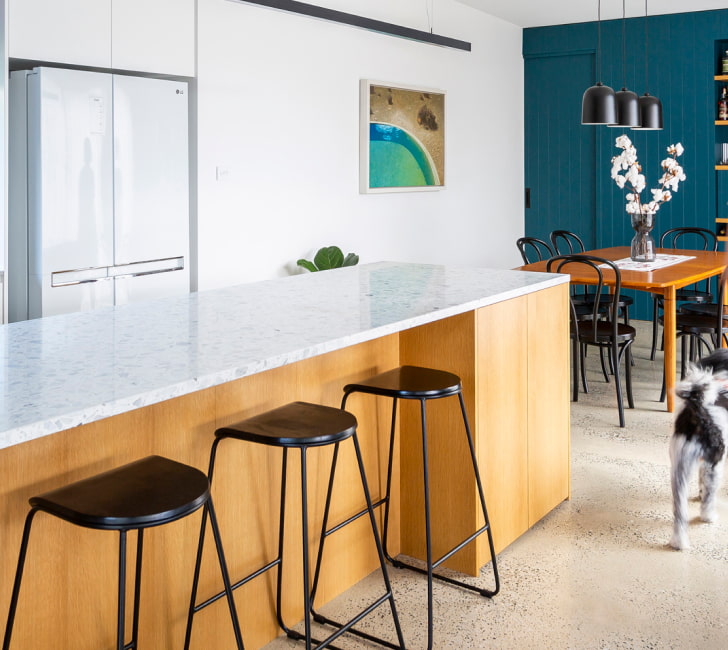

Project photography: Ben King