Rutledge Street is a sensitive extension to a charming 1920s cottage in a heritage conservation area. The project brief called for small but key alterations to the existing residence and the addition of a conservatory to provide a flexible everyday living space, as well as a new workshop/garage, bedroom and bathroom.
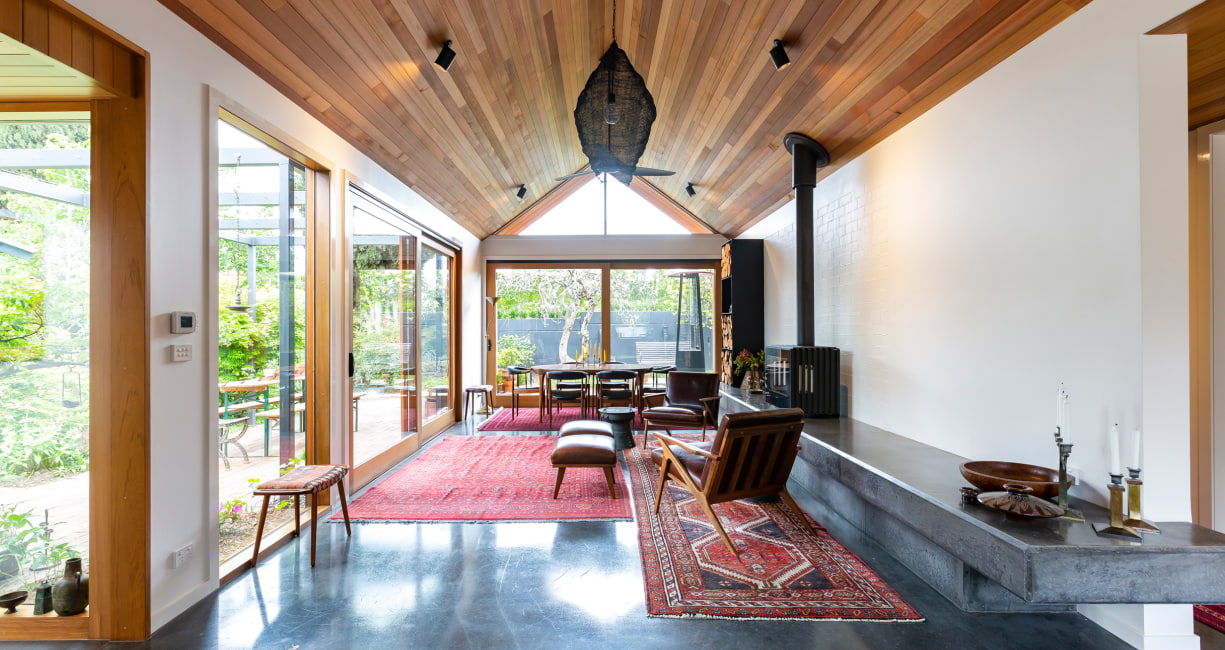
Considered incisions were made to the existing cottage and two pavilions were carefully sited to redefine and enrich the way the existing cottage and garden is experienced. Intrinsic to the brief was to establish a strong connection to the garden. A glazed linking corridor is a seamless connection to the new where large sliding doors open to the established garden and highlight windows capture views of the surrounding trees.
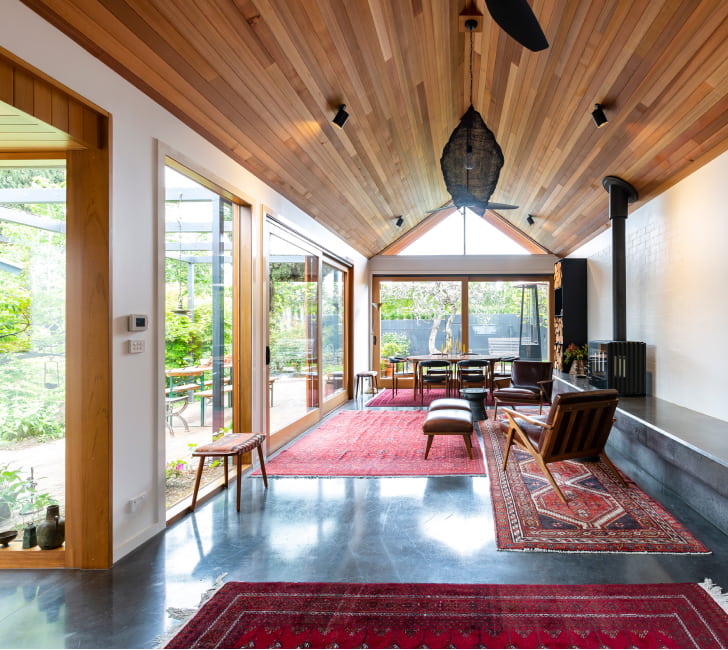
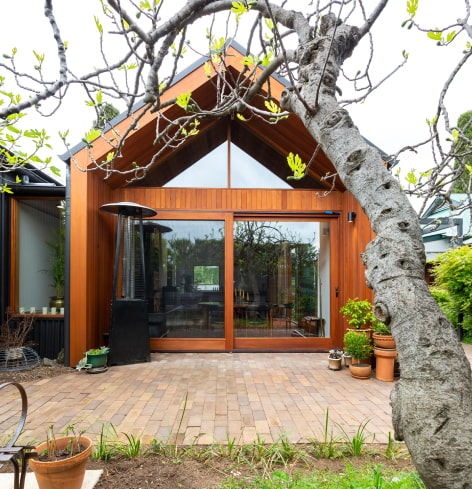
The built form is a reference to traditional outbuildings yet is contemporary in detail. High gable ceilings increase the perceived size of the interior whilst maintaining a modest footprint.
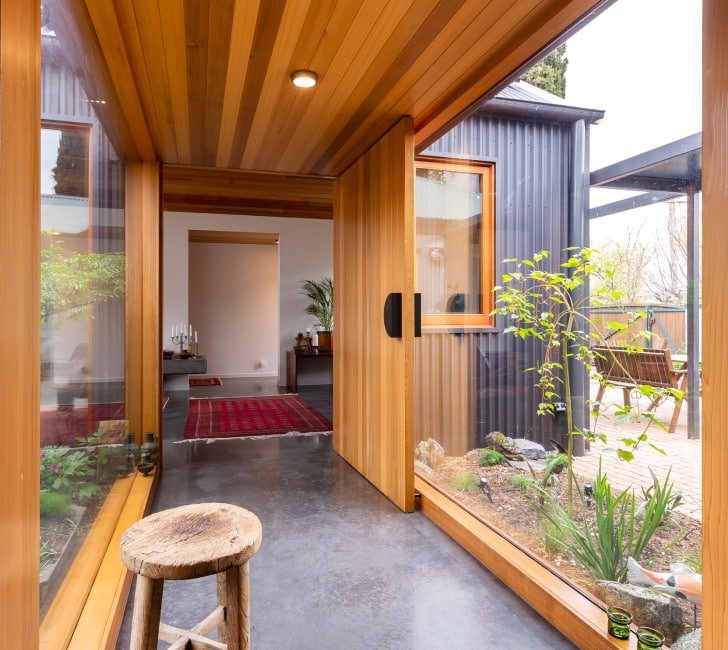
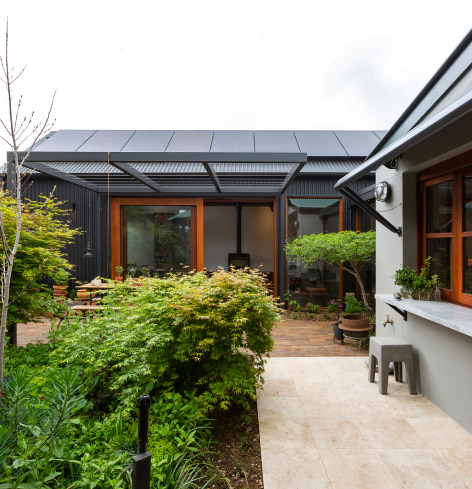
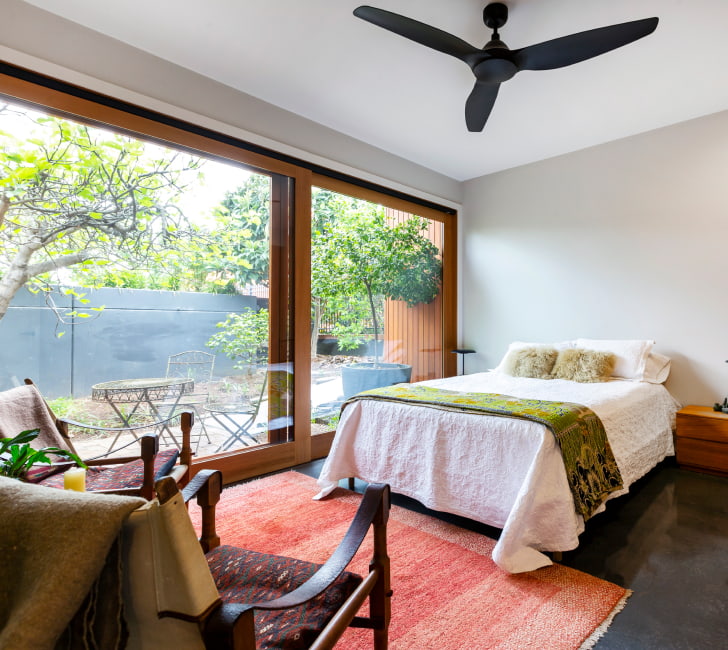
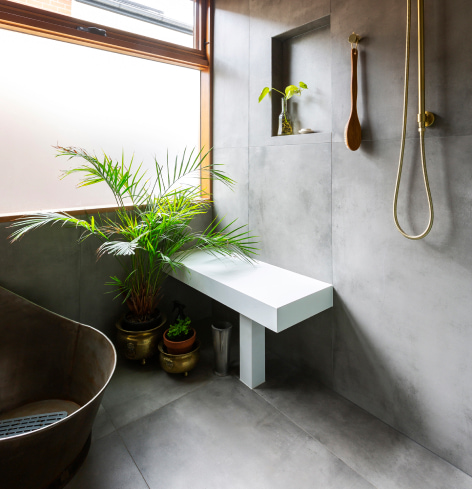
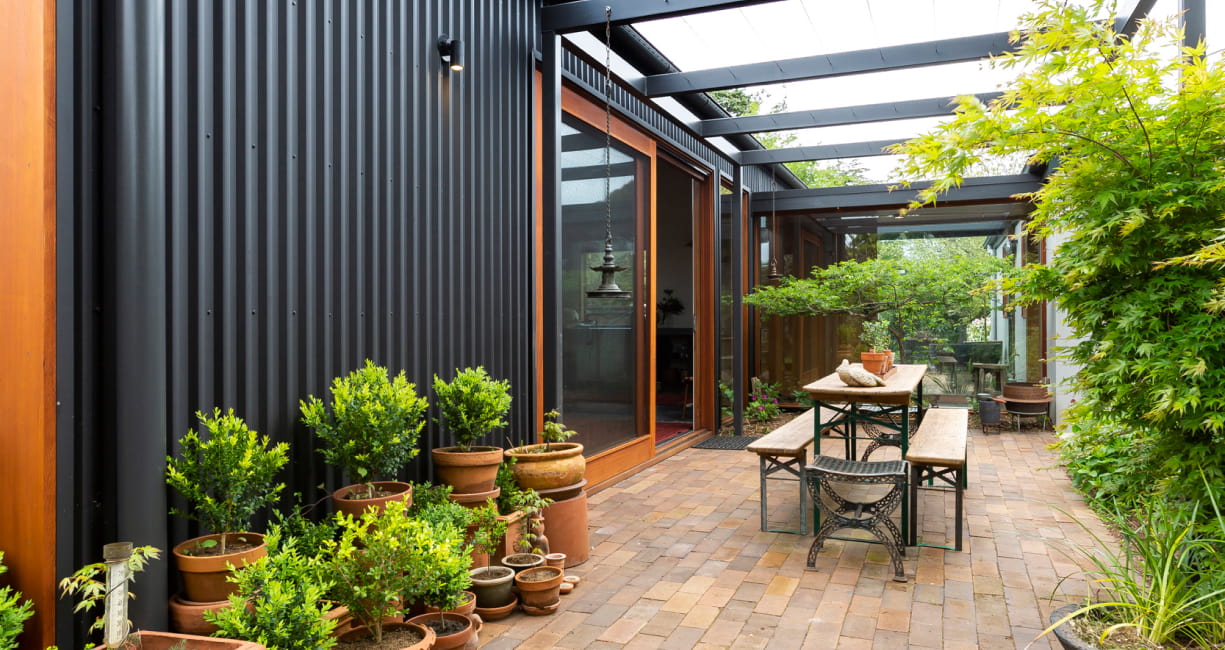
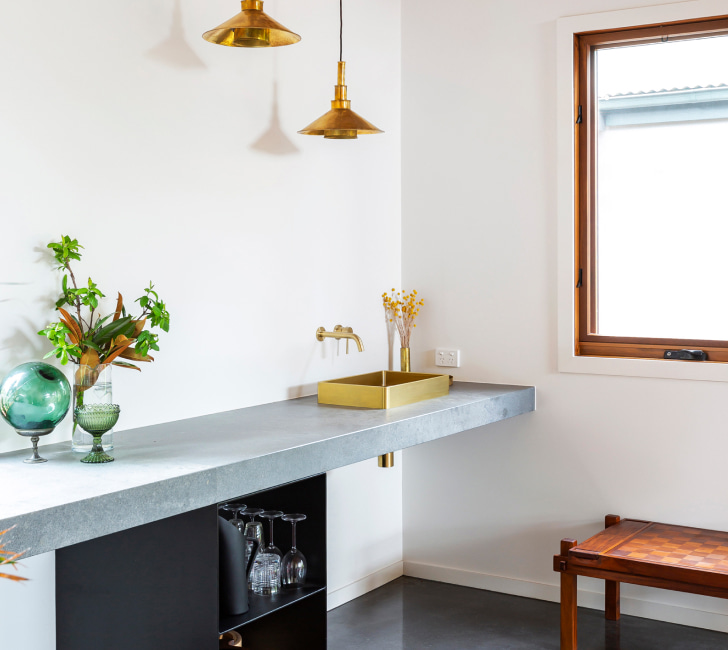
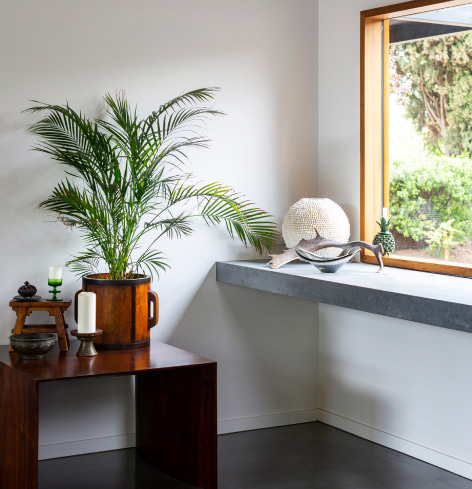
Project photography: Ben King