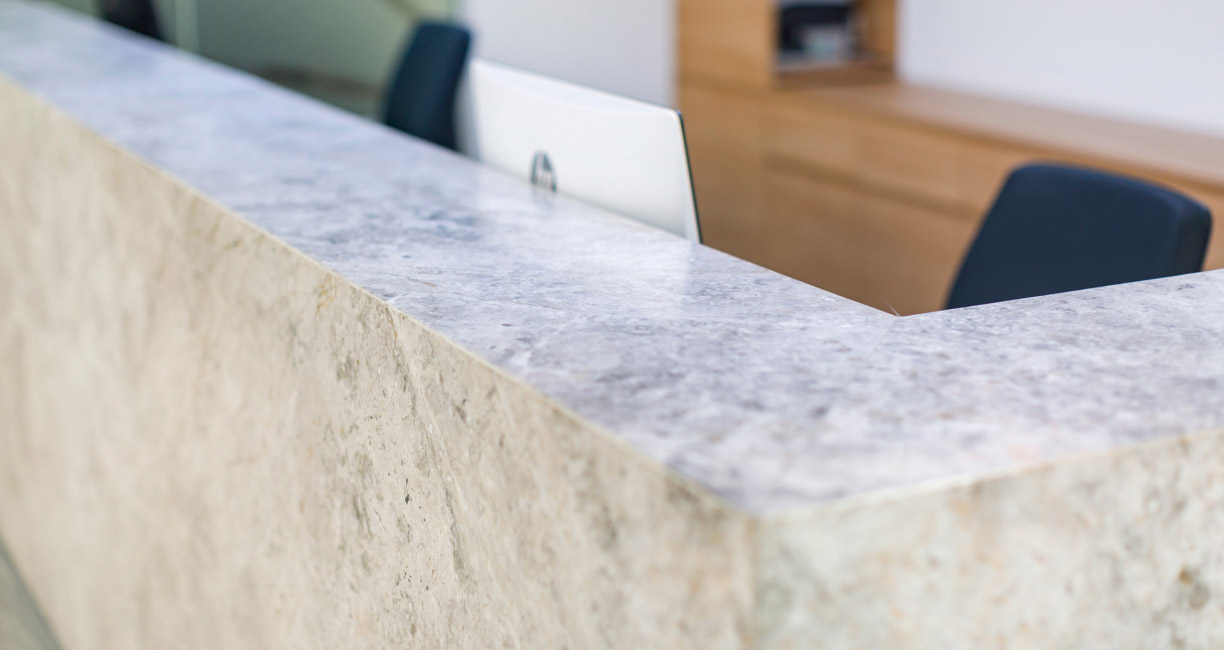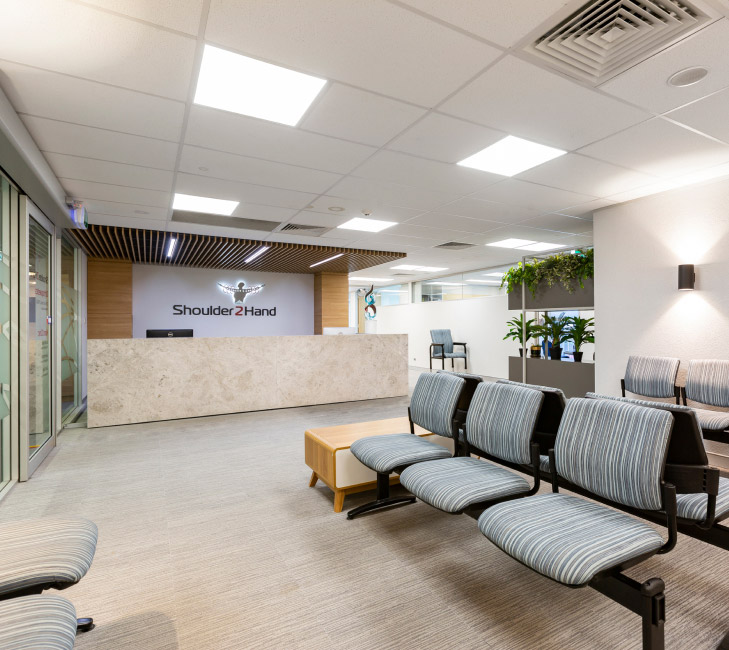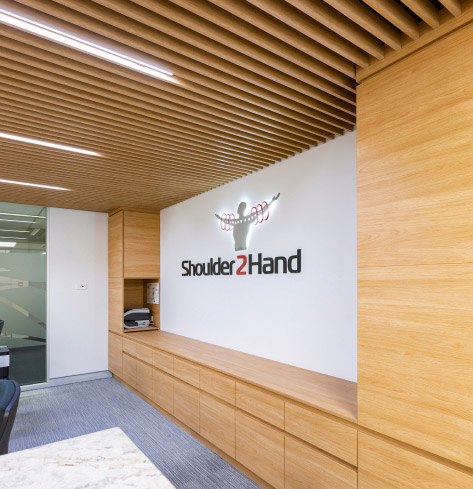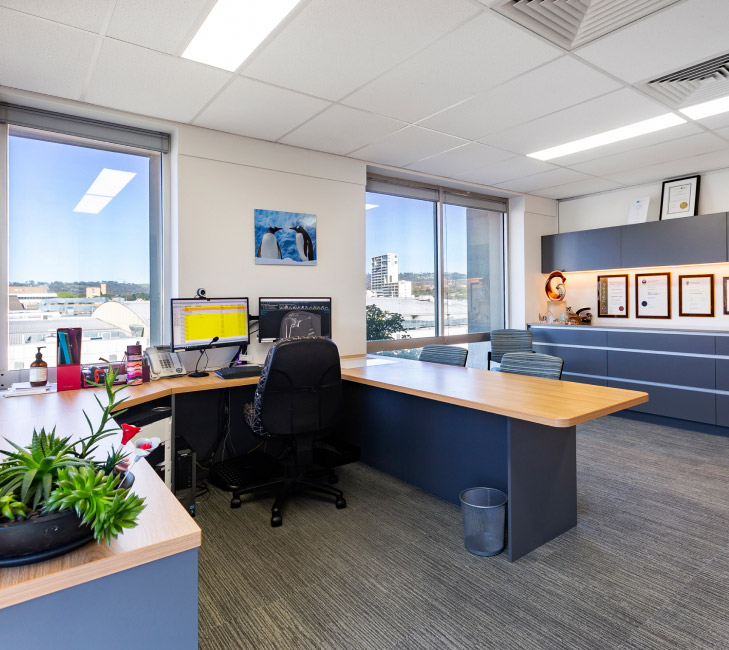Engaged by the client and The Dept. of Design, this fitout involved the demolition of an intertenancy wall to merge two tenancies. A well-designed medical facility with a series of consulting rooms, the fitout required treatment rooms to be fitted with current devices and medical specialist equipment. The centrepiece reception desk in the spacious waiting room was a collaboration with the client.




Project photography: Ben King