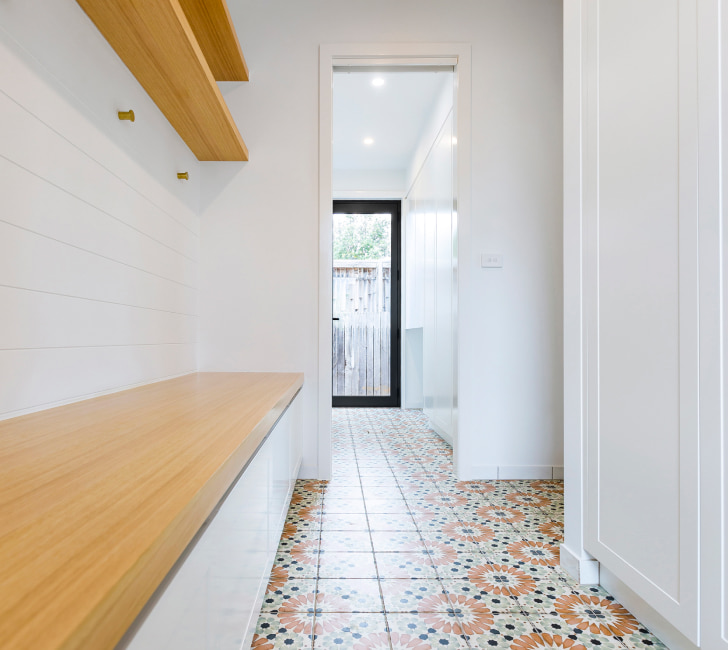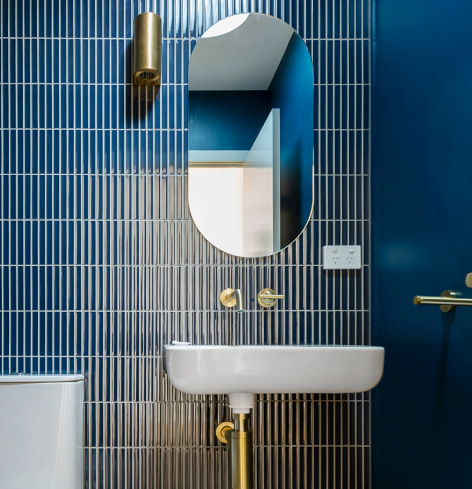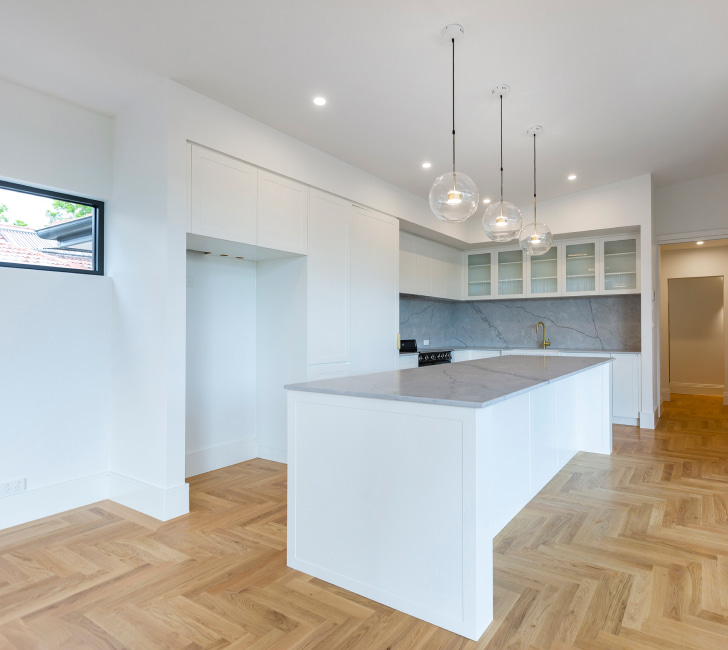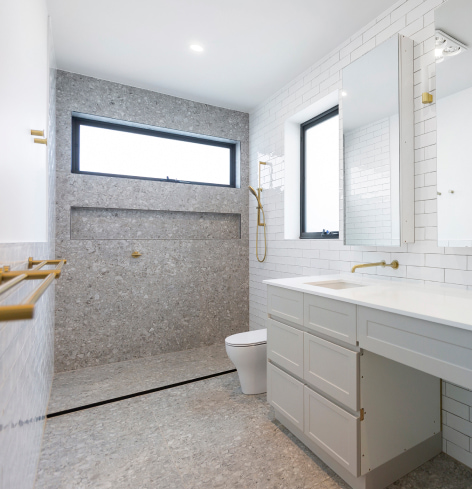The brief was to design an extension to a quintessential Canberra red brick cottage that was both practical, distinctive, and would suit the needs of the young family. The design needed to complement and be sympathetic to the existing house, maintain elements that the clients were fond of.
Preserving the sash windows, timber window ledges and ceiling details of the original design, a reconfigured layout and the removal of the previous kitchen enabled a more practical use of space. The extension sits discreetly behind the existing house, utilising the northern orientation and maximising usable yard space.
Location
Date Completed
Features


Externally, a red brick wall base was used as a nod to the existing house, with white weatherboard cladding contrasting between the old and the new. Internally, the design is a modern take on a more classic style with the joinery, materials, and fixtures chosen to reflect the original era of the home.


Project photography: Ben King